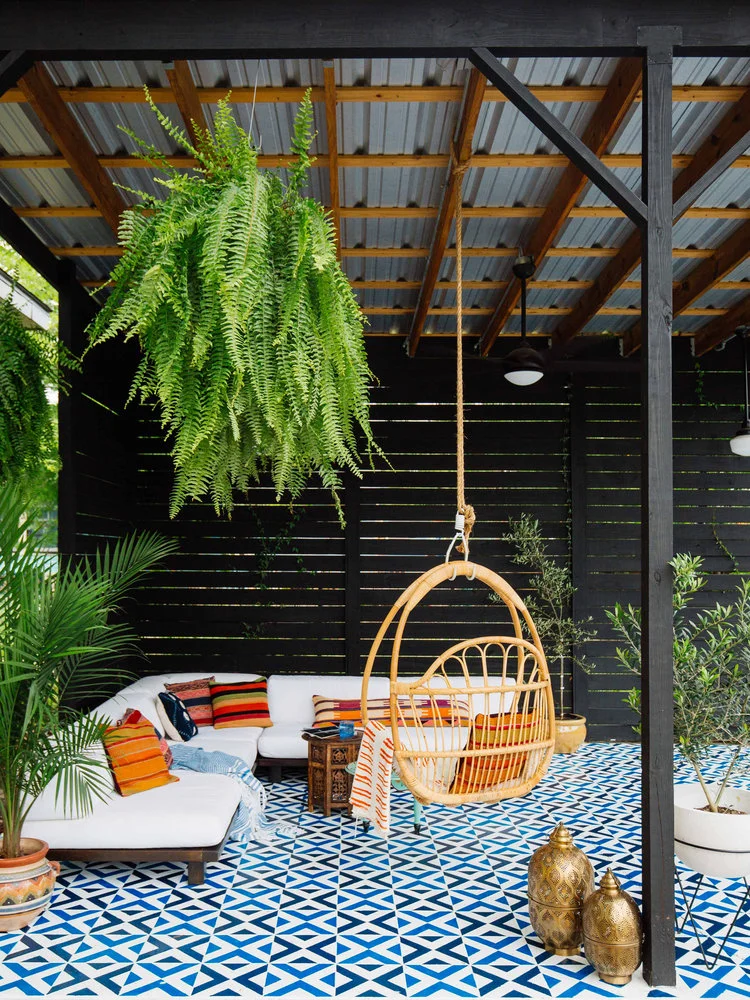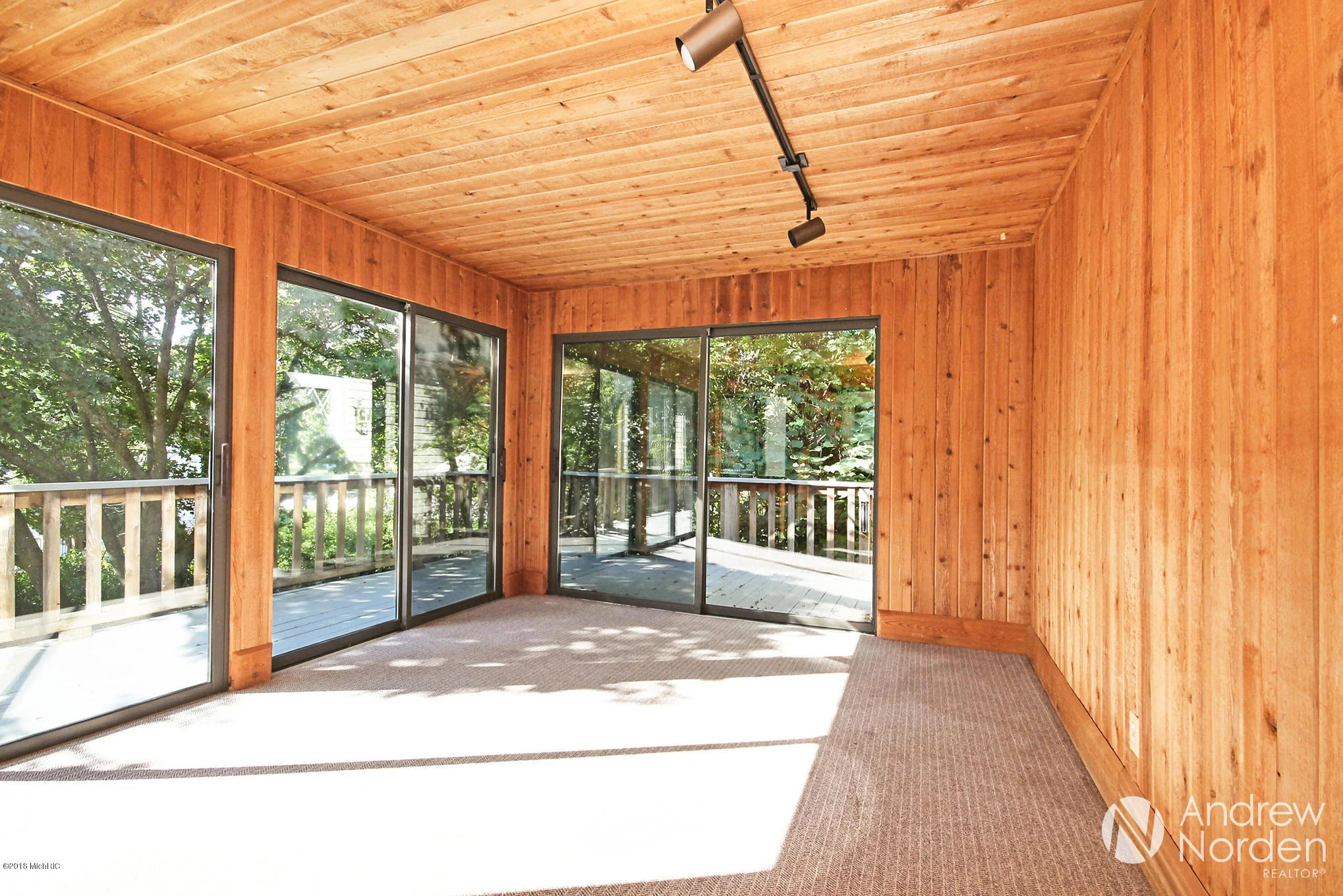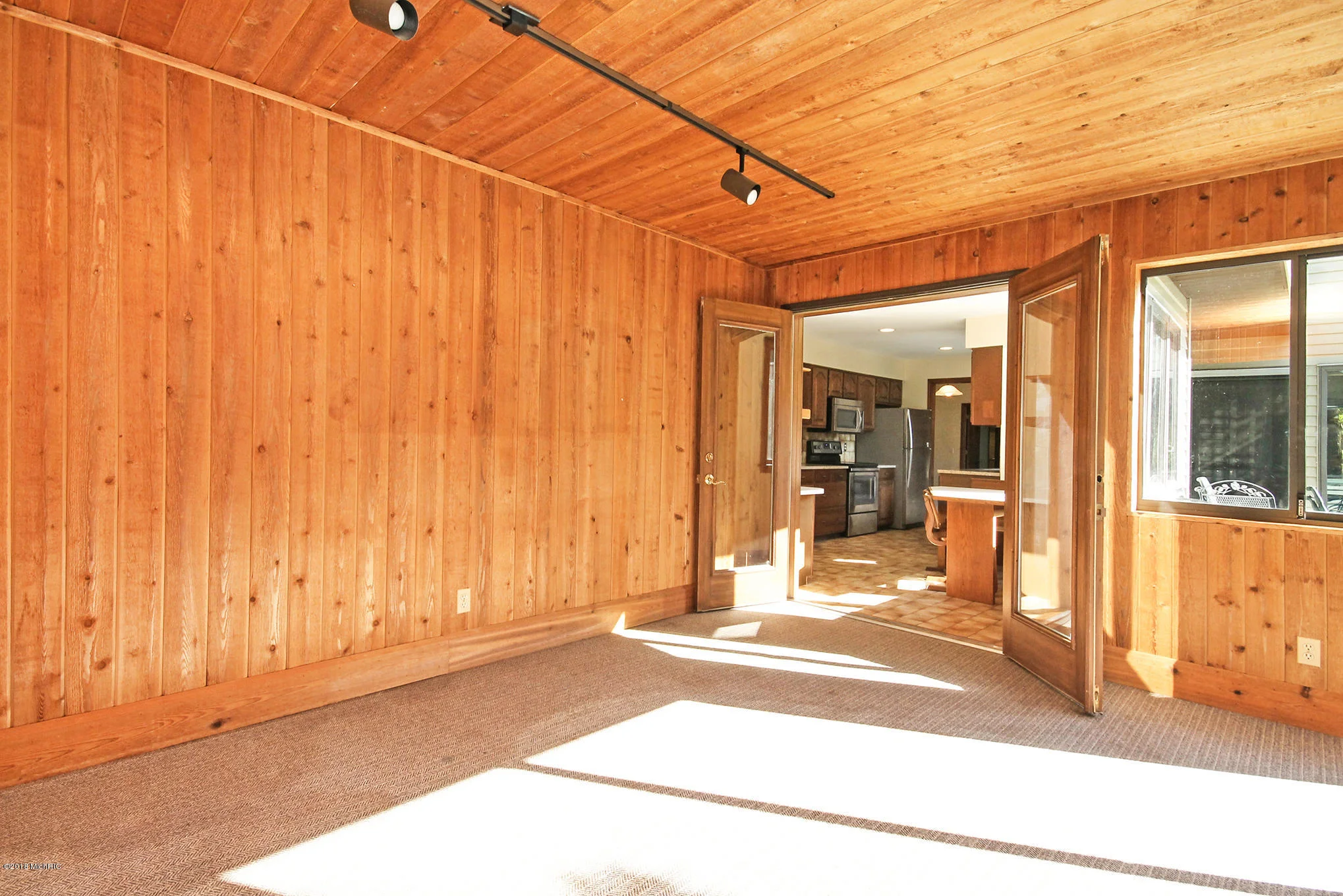One Room Challenge Week 1 // Sunroom Plans
I’m doing it again. I’m a glutton for punishment. I’m tackling another One Room Challenge! If you don’t know, the One Room Challenge is a big bi-annual blogger event where 20 featured designers and many guest participants make-over a room in 6 weeks and document their progress weekly on their blog or Instagram.
We moved into our home mid-November and it being winter in Michigan we have not used our sunroom once. This is a fantastic room, we will absolutely live in all summer long. Currently it’s a non-heated, fully enclosed room with three sliding glass doors, very raw wood paneling, beautiful glass double doors into the kitchen and some bad track lighting. It is basically a wood box waiting for my love!
My plan is to give it a coat (or several) of my favorite white paint, Polar Bear by Behr, then rip out the carpet and either lay tile or stencil a really cool pattern. I already have most of the furniture I will use, so it will be a matter of cosmetic and styling and adding a lot more plants. I really want this to feel like a true indoor/outdoor seamless space. Since we don’t have a dining room, our dinning table will live here, a long with a little lounge area and a buffet with cocktail-making fixins.
This project is going to be significantly less work that my last One Room Challenge (my mom’s very dated kitchen), but my schedule is a lot crazier and on reveal day I will be 24 weeks pregnant! So follow along and let’s see how I fare!
THE INSPIRATION
BEFORE
THE DESIGN PLAN
SHOP THE POST
Click the One Room Challenge blog to get a look at all the other guest participants.











We made it! Another One Room Challenge in the books! I am just so happy with how this bright and modern kids bath turned out! Started from a dated 80’s bathroom with a blue formica countertop and carpet and gave her a major glow-up in the form of a complete renovation. Now - classic selections with a special layer to make it a happy, updated space for my kiddos.