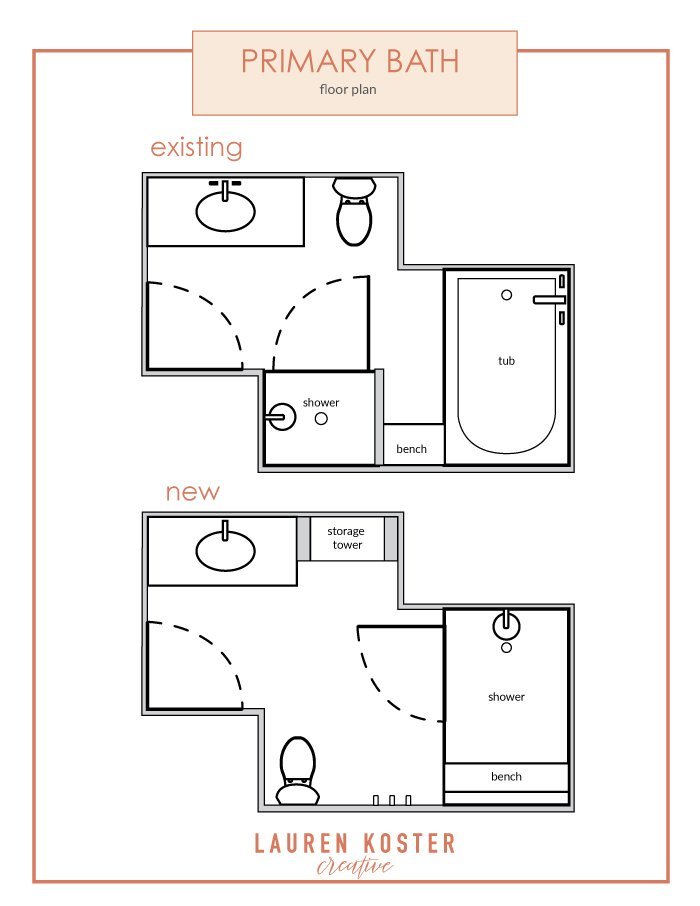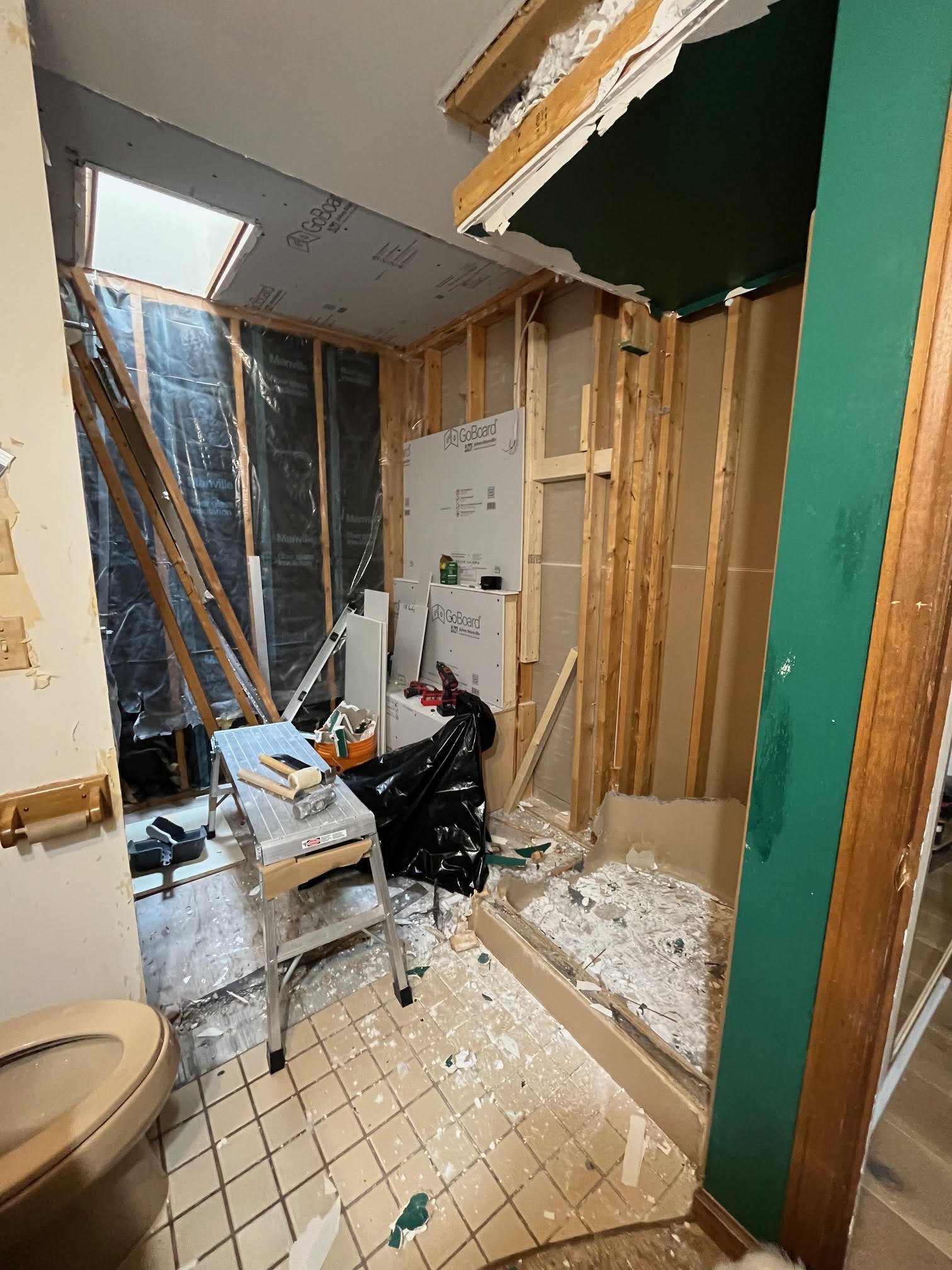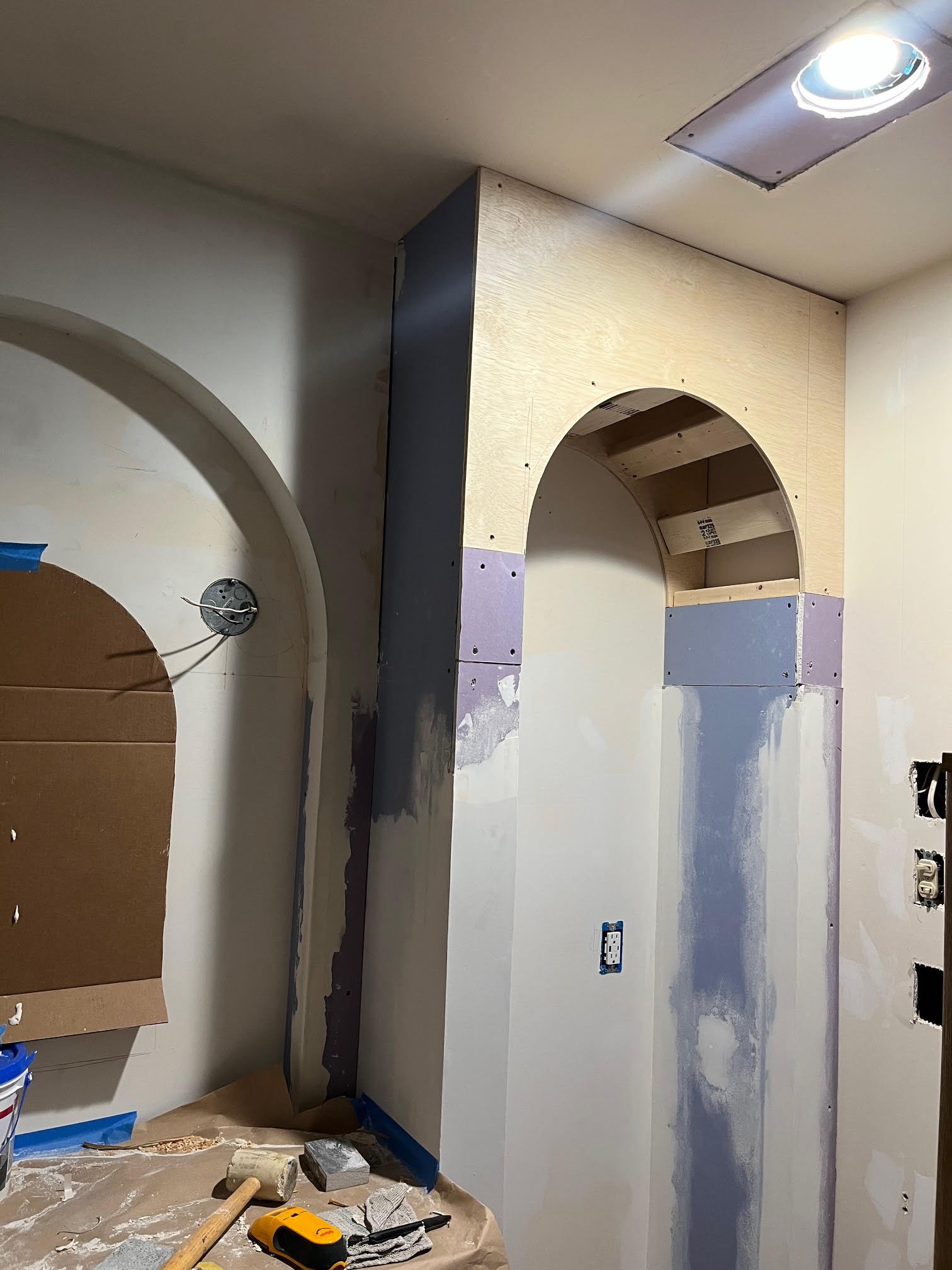Primary Bathroom Reveal
I cannot believe I did this! It took me 6 months to transform my primary bathroom from a dark, 80s, woodsy cave, to an organic modern, spa-like sanctuary. The original bathroom was always the thing I hated most about our house. There was a whirlpool tub, whose jets didn’t work, almond fixtures, green laminate counter tops, pinecone border and green carpet!! I’ve had this design in my mind for most of the six years we lived here, biding my time, saving money and chipping away at the smaller projects in our home. As many DIY renovations as I have done, I was not confident in my abilities to tackle this one, and assumed I would hire it out.
Then last spring I lost my job. Not the ideal time financially to start a major renovation, but I decided it was ready for it to be finished and I had some time on my hands.
I started slow, first demoing the tub area and keeping the rest. I put the finishing touches on the design and began placing orders. The first few months I tried to keep the majority of the room intact.
Below shows the original floor plan vs the updated. The main thing I wanted in the new bathroom was a big shower. I had been showering in a tiny stall shower for six years and was ready for an upgrade. We replaced the tub with a large shower. I also wanted to add storage, which the bathroom lacked completely before. I decided it would be prettier to have the storage next to vanity and move the toilet behind the door. This did add to the cost, but I love the look and function of it a lot more, especially as kids barge in, I am now hidden around the corner. Small wins, people!
Below is the original mood board I shared back in June. Very little changed from this mood board, outside of the lights and hardware.
Here is the after! How about this transformation!?
After demoing the tub, I had the plumbers come (the only part of the job I hired out) and rough-In the new shower plumbing. While they were there, I had them unhook the current shower and started demoing that area. More than half way through the reno and we still had a functioning half bath.
Once the shower demo was complete, I called the plumbers back to unhook the faucet and toilet and we finished the demo.
I am in love with the arches I added around the storage and vanity. I wanted these pieces to look and feel built in and adding the arches to create nooks really helped achieve that. Here is an image of the work in progress.
The shower really feels luxurious. It’s large and the marble elements on the ledge, bench, floor and curb make it feel custom and expensive while the materials were reasonably priced.
vanity / faucet / vanity lights / arched mirror / storage tower / toilet / shower tile / shower floor tile // shower faucet system / marble bench / marble ledge / shower grout: Mapei Biscuit / floor tile / floor grout: Mapei Bone / backsplash tile /
TOOLS - router / router jig / tile cutter / tile saw /














