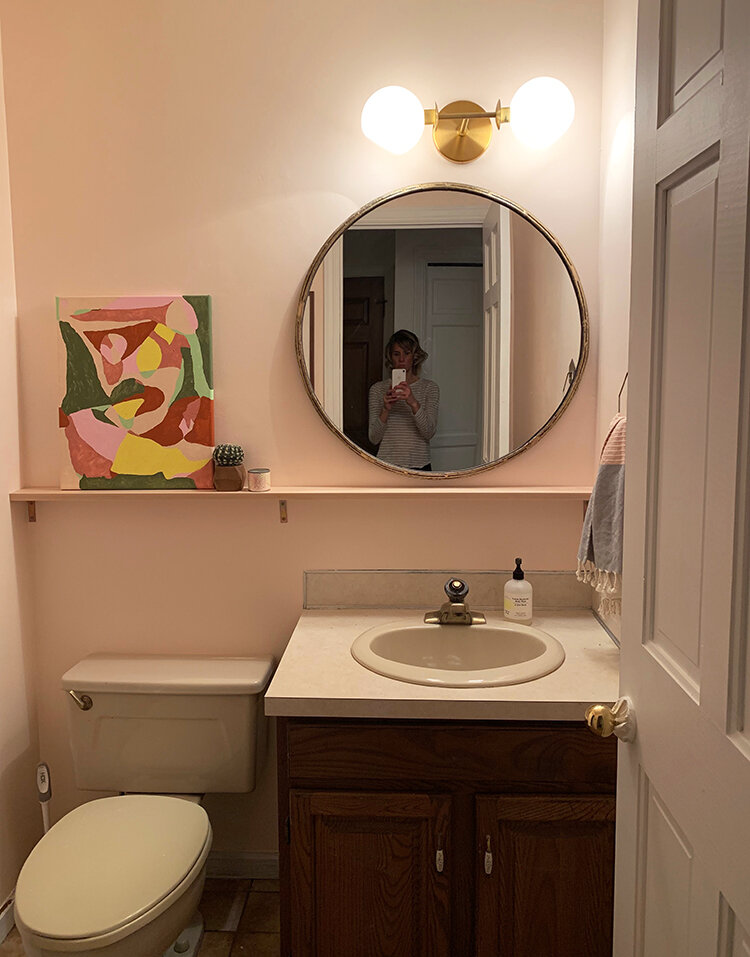Our House One Year Later
This week marks one year of living in our house. It’s been a whirlwind of a year! New jobs, clients, weddings, A BABY and putting my touch on nearly every inch of our house. In a year of major change it may one might think I would be overwhelmed to take on so many house projects, But moving though the house one room at a time, tackling painting, DIY projects, tiling brought me so much joy! Today I’m sharing a recap of what we’ve done over the past 365 days. Here is where we started last November.
photo by Amy Carroll
couch - West Elm / rug - West Elm (similar) / leather chair: West Elm (similar) / coffee table - Anthropologie / side table - Serena and Lily / pillows - Target, Etsy
One of my very favorite project we did this year was to update this scary 80’s built in. I ripped off the doors and used the existing shelves to create a modern floating shelf built in.
BEDROOM
bed: vintage (similar) / sconces: Urban Outfitters / bottom layer rug: Serena and Lily / top layer rug: Ky Rose Designs / bedding: Target / lumbar pillow: Etsy / art: vintage (similar)
KITCHEN UPDATE
Down the road I have bigger plans for the kitchen. For now I gave her a lipstick makeover. I took down the uppers above the sink, painted the cabinets and the back splash, updated the hardware and swapped out the can light for a pendant over the table. Also ripped out the built in desk and brought in a credenza.
Floating shelves - Target / hardware - Amazon / bowls - World Market / plates - World Market / pottery plates - World Market / cabinet paint - Cabinet Enamel in Origami White / wall paint - Polar Bear by Behr / backsplash paint - Ultra White by Sherman Williams
POWDER BATH
Still have a part 2 to finish up this powder bath, but thus far I removed the wallpaper and painted, swapped out the lighting and mirror and added a cute shelf. Check out the post here.
sconce / mirror / faucet / paint color - My Sweetheart
STUDY
Back in January I tackled one of my favorite projects, probably the most dramatic before and after, the study. This room is off the living room in the front of the house. I wasn’t sure exactly what I wanted to do with this room or how we planned to use it. Then, on my very first run in my new neighborhood, I stumbled upon the white table (which was chocolate brown) and sprinted back home to get the car to get it back to the house. This table started the direction of the room, which I choose to paint a monochromatic grey-green, Dusty Miller.
round table - vintage / desk - Ikea Hack tutorial / chairs - vintage (similar) / pendant - vintage (similar) / large prints - Juniper Print Shop / frame for large art - Amazon / gallery wall frames - Target / storage boxes (painted) - Target / tall skinny vase - Target / tall vase with dots - Target / small vase - Target / acrylic table - CB2 / bar cart - vintage / brass peace sign - Jayson Home / concrete bells - DIY / candle holder set - Target / candles - Target / paint - Benjamin Moore Dusty Miller
DINING NOOK
In my pre-move in painting spree I covered the wood of this dining nook and it was so so satisfying. A little while later, I added these DIY reversible bench cushions.
SUNROOM
For the spring One Room Challenge I took on my sunroom. I painted the wood paneling, updated the carpet in favor of patterned tile and added some new furniture pieces.
tile / table / dining chairs / rug / woven accent chair / pillow on accent chair / hanging chair / pillow on hanging chair from Modrn GR / side table (DIY) / plant stand - Reclaimed Theory from Modrn GR / 3 plant stand / light fixture / art from our honeymoon / dinning bench (old) another one I love / cane credenza / lilac footed bowl / earthenware tray
BEDROOMS
Monroe’s nursery initially began as a playroom/guest room, with a DIY plywood daybed. I also DIYed a bed in Oliver’s room, I Ikea Hacked his upholstered bed frame.
crib: Babyletto / crib sheets: Mebie Baby / dresser: wayfair / rug: RugsUSA / mobile: Urban Outfitters / sun art: society 6 / rainbow art: Rylee & Cru / DIY platform bed: tutorial via A House in The Hills / mattress: autonomous / “you are magic” print: Rylee & Cru / wooden rainbow: Etsy / rust mudcloth pillow / white mudcloth pillow / blue pillow 1: Pepper Home / blue pillow 2: Pepper Home
bed: Ikea Hack / side tables: Target / flag: DIY / rug: Serena and Lily / Darth Vader lamp: Kohls
BASEMENT
My latest project was updating our basement from giant dump zone to bright family space and playroom.
family space: Article / rug: RugsUSA / coffee table: vintage (similar) / side table: DIY inspired by this Urban Outfitters table / woven chair: World Market (similar) / peace flag: Kawaiian Lion
kid zone - play table: All Modern / wood and fabric bins: Target / white boxes: Ikea / rug: similar at Coco Carpets
So what’s still on the list? This year planning on finishing up the main floor half bath, giving my workspace a facelift, DIY renovating the boys bathroom upstairs and if we can save enough, the master bathroom.



























