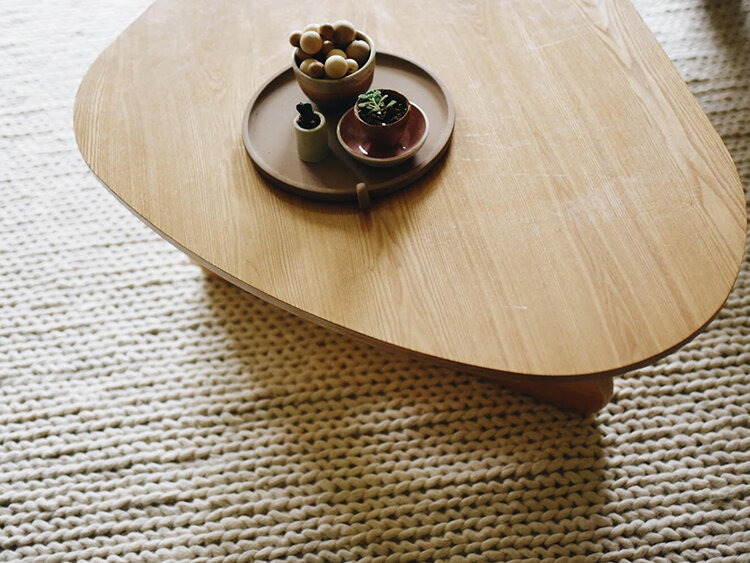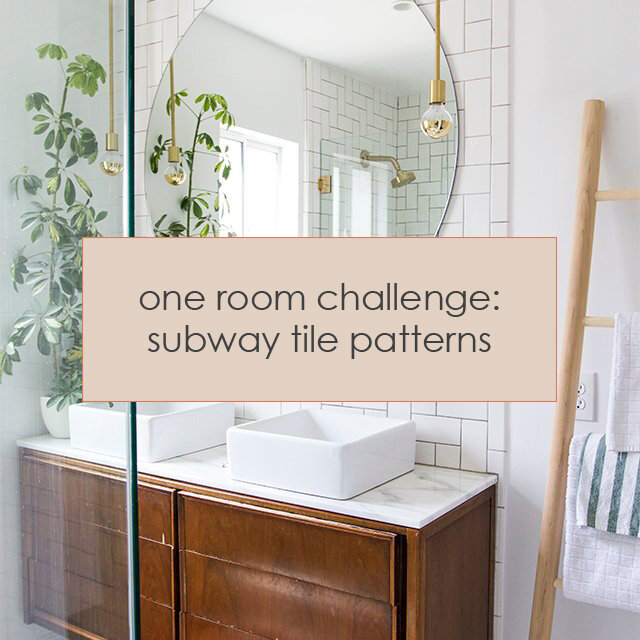One Room Challenge Week 6 // Basement Reveal
If anyone ever tells you that it’s a good idea to tackle a big project while on maternity leave, don’t believe them, or at least be very skeptical. I decided long before the baby came that I was going to attempt to update my basement as part of this round of the One Room Challenge. I told myself I was going to try and tackle this huge project and if things got too tough with the baby (born less than a month before the start of this project) I would shelf it until I could come up for air. Of course I knew that once I started there was no way I shelf a project making a giant mess of a third of our home and seeping into other areas. Fortunately I have a great baby and a husband, while not the most gung-ho on house projects, is happy to keep the baby occupied for a chunks of time in between feeding chunks during the day. Like my other One Room Challenges, the garage, my mom’s kitchen, our sunroom, it got done and everyone survived and now we have a wonderful space for our family to use.
You can see the entire 6 week journey - week 1, I shared the before photos and my design plan Week 2, I shared how I removed the drop ceiling. Week 3, I reveal the painted fireplace and DIY skateboard art. For week 4 I shared my DIY side table and week 5 I revealed the kid area of the space.
My budget was slim for this project. All in all it put me out a little north of $1000, spent about a third of the budget on the large rug in the family zone, about a third on paint and replacing the can lights and a third on the few new pieces of furniture I purchased, the Ikea Billy cabinet to house my styling props and the cute little side table from Urban Outfitters. Everything I shopped from the rest of my house, made and that fab coffee table I scored on Facebook Marketplace for $60!!
Considering the circumstances of the timing, (hello newborn), and budget, I am so so so happy with how this space turned out! Compared to the before, it feels like a calm sanctuary and a place I actually want to spend time. A BIG thank you yo Amy Carroll Photography for capturing this space and our family in it.
BEFORE
WHAT WE DID
remove drop ceiling
paint raw ceiling
remove wallpaper
paint walls
paint fireplace
create kid zone
storage solution for toys
storage solution for styling props
Check out my DIY tutorial for this wheat sun.
BEFORE
family space: Article / rug: RugsUSA / coffee table: vintage (similar) / side table: DIY inspired by this Urban Outfitters table / woven chair: World Market (similar) / peace flag: Kawaiian Lion
kid zone - play table: All Modern / wood and fabric bins: Target / white boxes: Ikea / rug: similar at Coco Carpets
SHOP THE ROOM
Thank you to the One Room Challenge and Better Homes and Gardens for another great event! Check out all the other finished rooms here.

























We made it! Another One Room Challenge in the books! I am just so happy with how this bright and modern kids bath turned out! Started from a dated 80’s bathroom with a blue formica countertop and carpet and gave her a major glow-up in the form of a complete renovation. Now - classic selections with a special layer to make it a happy, updated space for my kiddos.