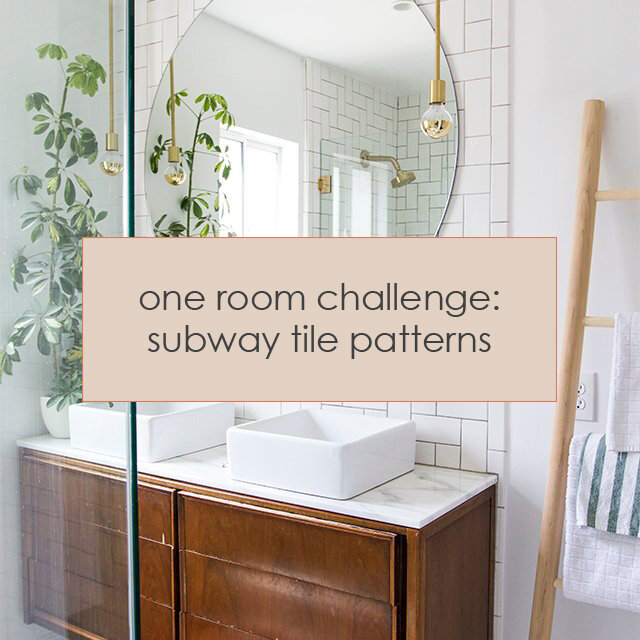One Room Challenge Week 1 // Basement Plans
It’s One Room Challenge season again! This will be my third consecutive go round and forth total overhaul. Last fall I tackled my mom’s kitchen, this past spring I did our sunroom and at our old house I made over our garage. If you are not familiar with the One Room Challenge it’s an online challenge started by blogger Calling It Home and sponsored by Better Homes And Gardens, where 20 featured bloggers and dozens of others complete a room makeover in 6 weeks and document their progress on their blog and/or social. See all the other rooms here.
This time around I will be tackling my basement. It was previously a big open box with beige textured wallpaper and a drop ceiling. I choose this room because I have a four week old baby, and I thought it would be a relatively “easy” project to tackle. I haven’t even fully completed demo yet, and I’m already feeling like I bit off more than I can chew. But I will press on.
My plan is to transform the 80’s basement/storage dump into an Australian meets California casual hang zone. There will be a family space and a kid zone complete with toy storage.
THE INSPIRATION
BEFORE
TO DO LIST
remove drop ceiling
paint raw ceiling
remove wallpaper
paint walls
paint fireplace
create kid zone
storage solution for toys
storage solution for styling props
DESIGN PLAN
family space: Article / rug: RugsUSA / coffee table: Eclectic Goods / side table: Urban Outfitters / bean bag chair: Joss & Main / peace flag: Kawaiian Lion
kid zone - play table: All Modern / wood and fabric: Target / white boxes: Ikea / terazzo floor pillow: Target / rug: Coco Carpets
SHOP THE POST



















We made it! Another One Room Challenge in the books! I am just so happy with how this bright and modern kids bath turned out! Started from a dated 80’s bathroom with a blue formica countertop and carpet and gave her a major glow-up in the form of a complete renovation. Now - classic selections with a special layer to make it a happy, updated space for my kiddos.