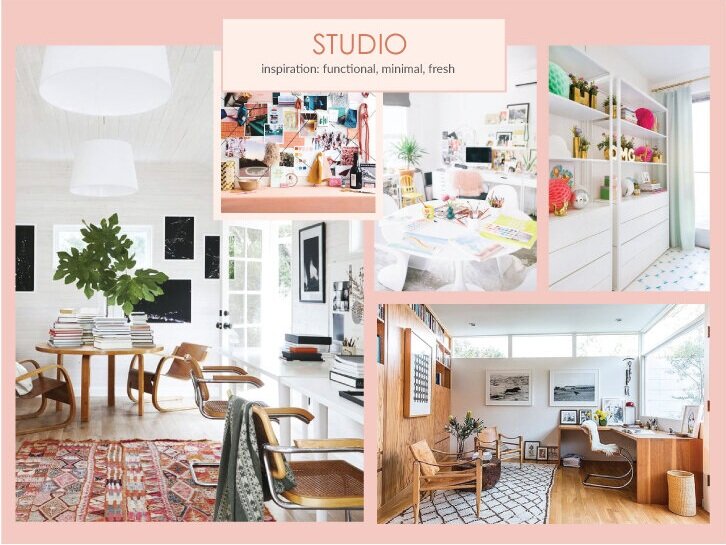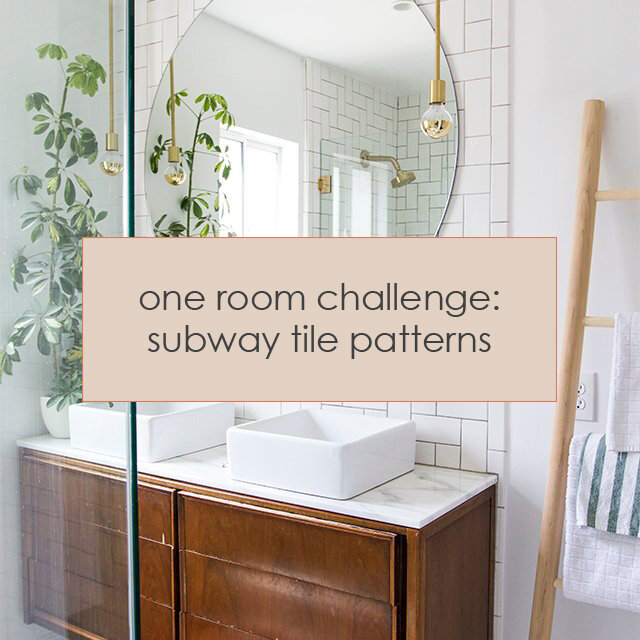One Room Challenge Week 1 // Studio Upgrade Plans
It’s One Room Challenge season again! This time around I am tackling my home studio. I spend so much time in this room. During normal times, I work from this space Monday, Friday and several nights a week, and it’s never been a place I’ve wanted to be in. When we moved in a year and a half ago, I only moved in half way. I never took the time to reorganize and to set up properly. Plus I never decorated or styled. It was neither form nor function to begin with and with each project I completed, I never fully cleaned up all the way and it got a little worse. So yes, I am so so happy to be tackling this room for my fifth One Room Challenge. Check out my previous transformations, my living room basement from last fall, my sun room, my mom’s kitchen and my garage turned studio in my old house.
I actually set out to do a bathroom this time around and like most things in the world, plans changed. I opted for a lower budget, more DIY friendly project. I am transforming this space through paint, styling and a lot of love and elbow grease. Below are my plans for turning my mess of a basement studio to an clean, industrial, organized work space. Don’t forget to check out the other guest participants here.
BEFORE
INSPIRATION
PLANS
shelves: Ikea // pendent: Finnish Design Shop // table: Wayfair // bar stools: Jayson Home // rug 1: Ecarpet Gallery // desk: ikea // chair: Design Within Reach // rug 2: ECarpet Gallery // storage boxes: Ikea
PROJECT LIST
remove drop ceiling
paint exposed ceiling
replace lights
remove carpet
paint/finish concrete floor -
paint walls
add shelves to closet
paint closet
organize

















We made it! Another One Room Challenge in the books! I am just so happy with how this bright and modern kids bath turned out! Started from a dated 80’s bathroom with a blue formica countertop and carpet and gave her a major glow-up in the form of a complete renovation. Now - classic selections with a special layer to make it a happy, updated space for my kiddos.